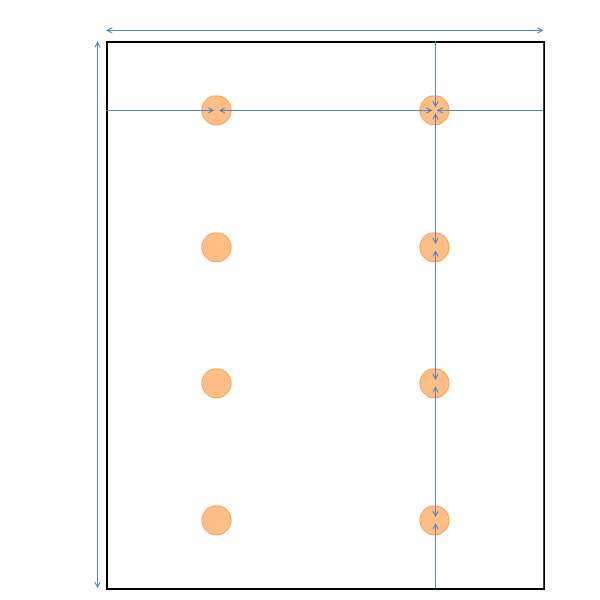Placement & Spacing
Use the recessed lighting calculator on this page to calculate the placement and spacing for general lighting in a room. Just select the layout, enter the room’s dimensions, and hit calculate. You can also use the calculator to determine the placement for recessed task lighting above a surface by using its dimensions rather than the entire room.
Recommended LED Lights
Recommended Dimmers
Professional Installation Quotes
Note: You can actually use any format with the calculator – inches, centimetres, or feet. I recommend using inches or centimetres rather than feet because it is more precise.
Obviously this calculator does not cover all of the possible room shapes, layouts, or quantity of recessed lights a room may need. However, it should give you an idea of how to apply the formula for the placement and spacing of recessed lighting.
If you’re unsure where to begin, you can also use our general lighting calculator to help you determine how many recessed lights the room needs.






















